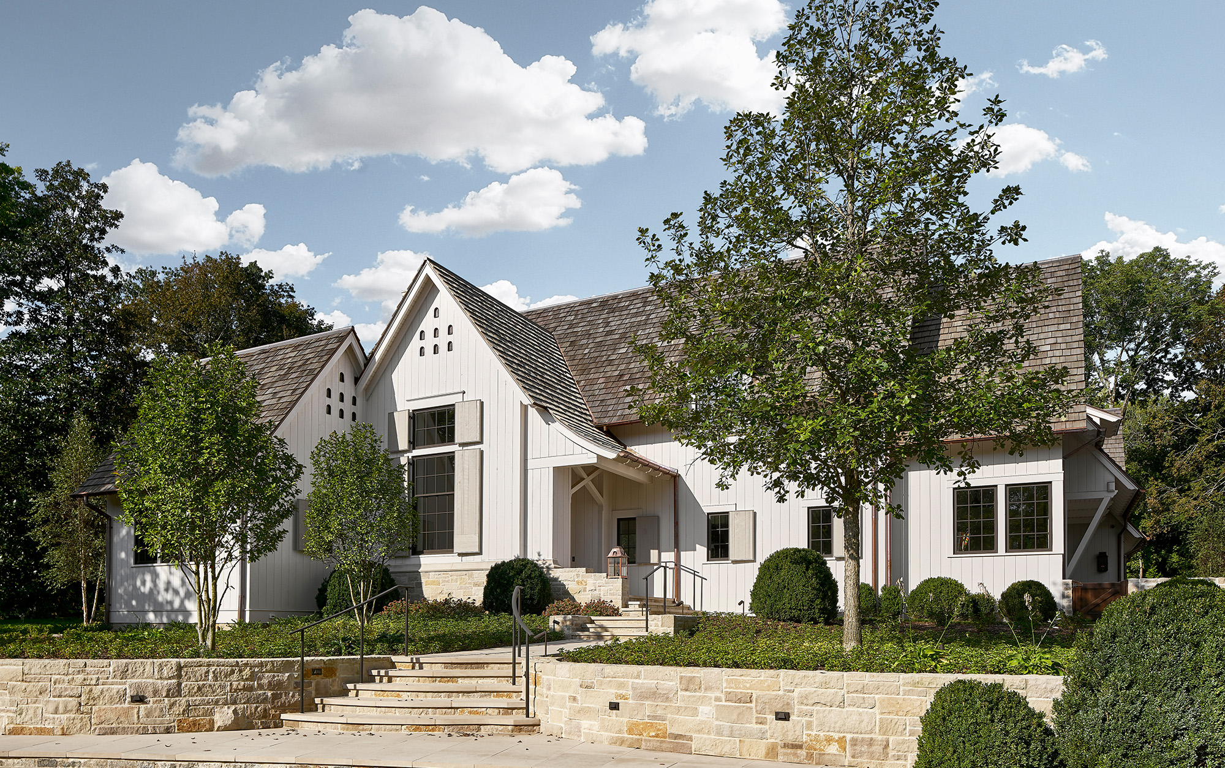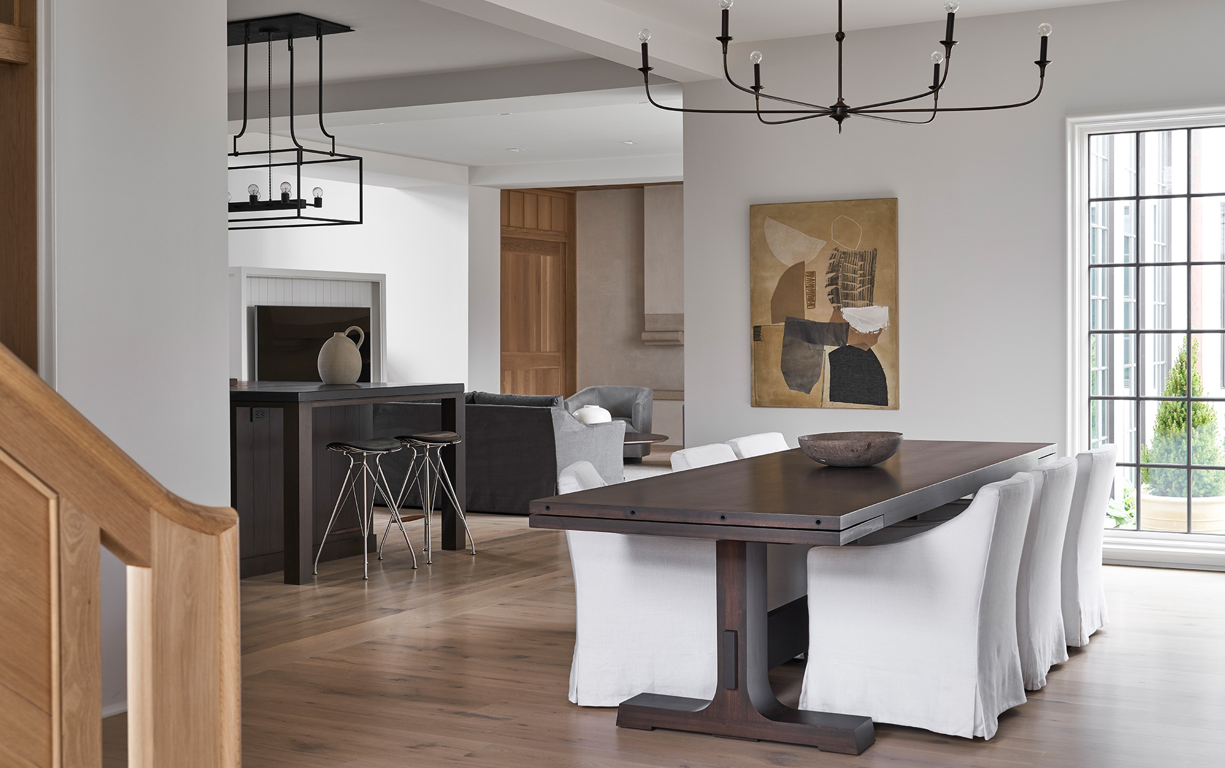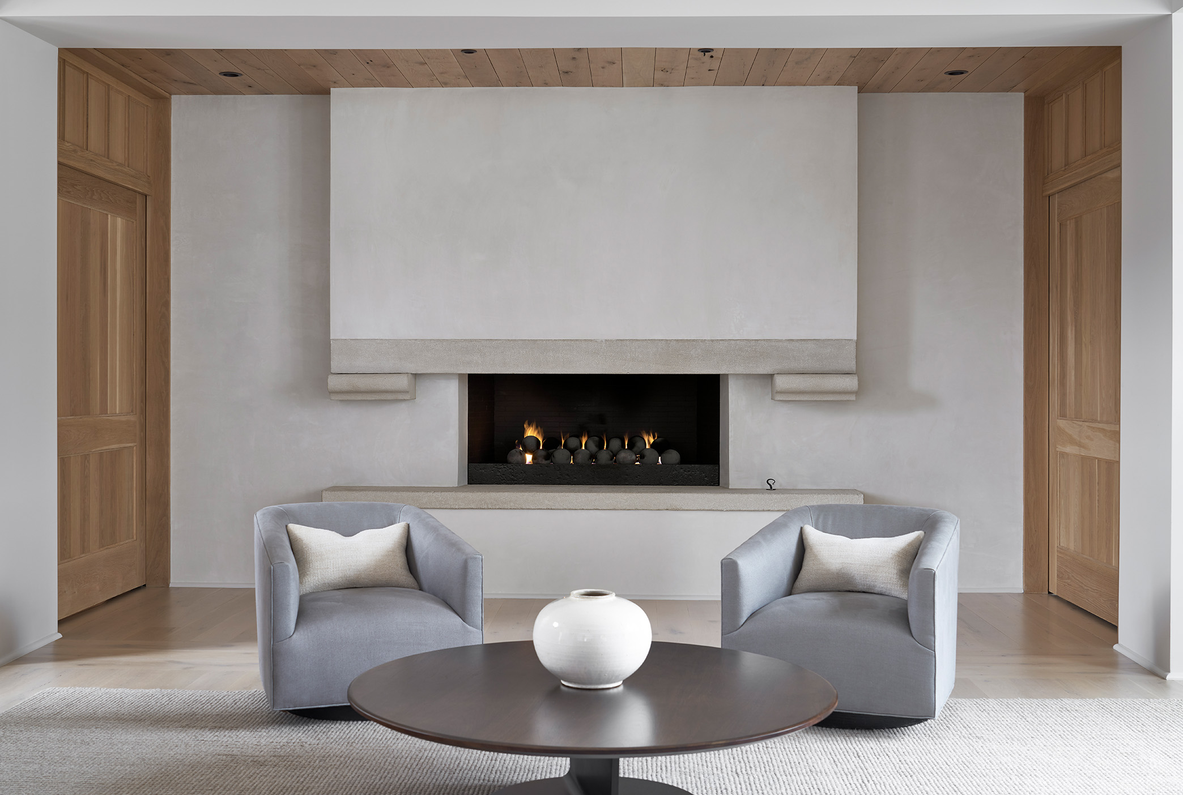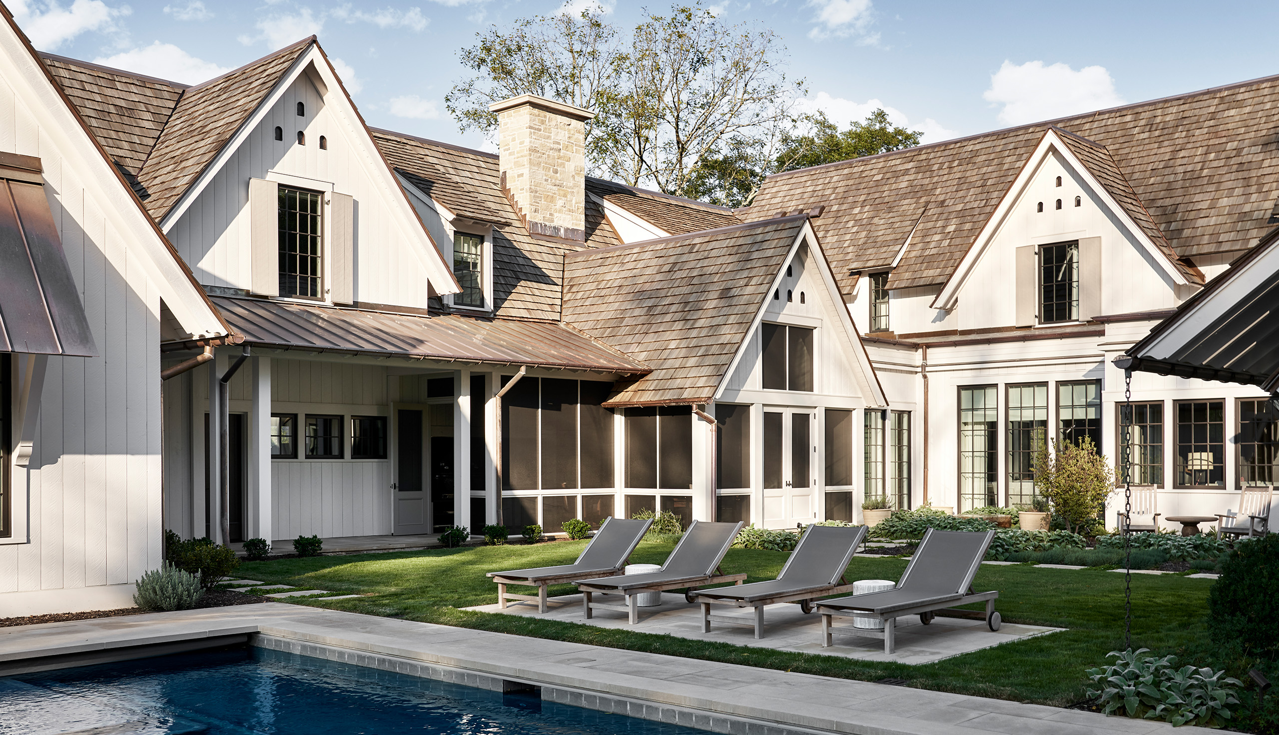Observation Tower
Inspired by the Carpenter Gothic style, this family home invokes many of the characteristics of this style. Free to improvise and emphasize charm and quaintness over formality and austerity, the house carries itself proudly, though without any pretense. Drawing on the vernacular legacy of North American timber, the house utilizes a rough sawn western red cedar rain screen siding and a hand split cedar shake roof.
Beyond the walled garden there is ample room for the dogs to roam and grandchildren to play. The main living space is anchored by a bespoke plaster and limestone fireplace. Flowing, light-filled family gathering spaces are complimented by cozy hideaways for two. With the layout of the house wrapping around the central courtyard, the effect is calm, high craft urban escape, effortlessly moving from the inside to the outside.




Location
Completion
Lot Acres
900 acres
Building Area
638 sf
Scope
Landscape Architecture