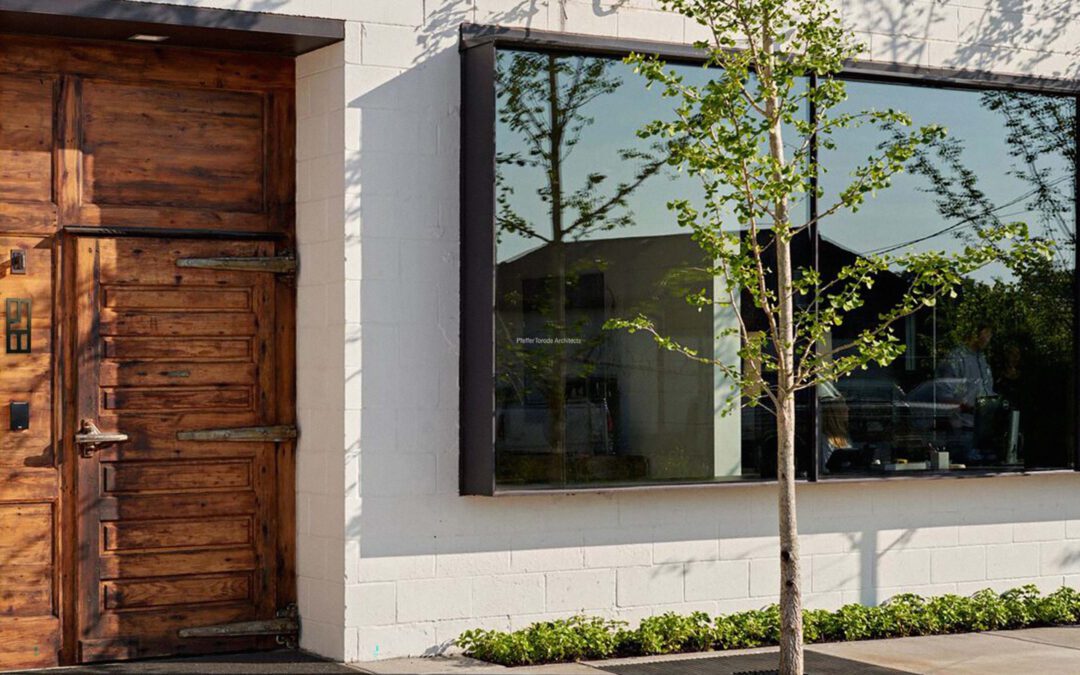921 Woodland
Nashville, Tennessee
Every architect’s approach to their own workspace is a window into their design philosophy and creative process. Pfeffer Torode Architecture transformed an unfinished basement in an existing block building into a light filled creative office. The key challenge was turning a raw space, with two sides buried underground and only 12 feet of street frontage, into a prominent creative office while a favorite neighborhood bar above remained fully operational and undisturbed. Exterior grade dictated that the primary entrance be relocated from the traditional street facing approach to an unconventional alley facing approach.
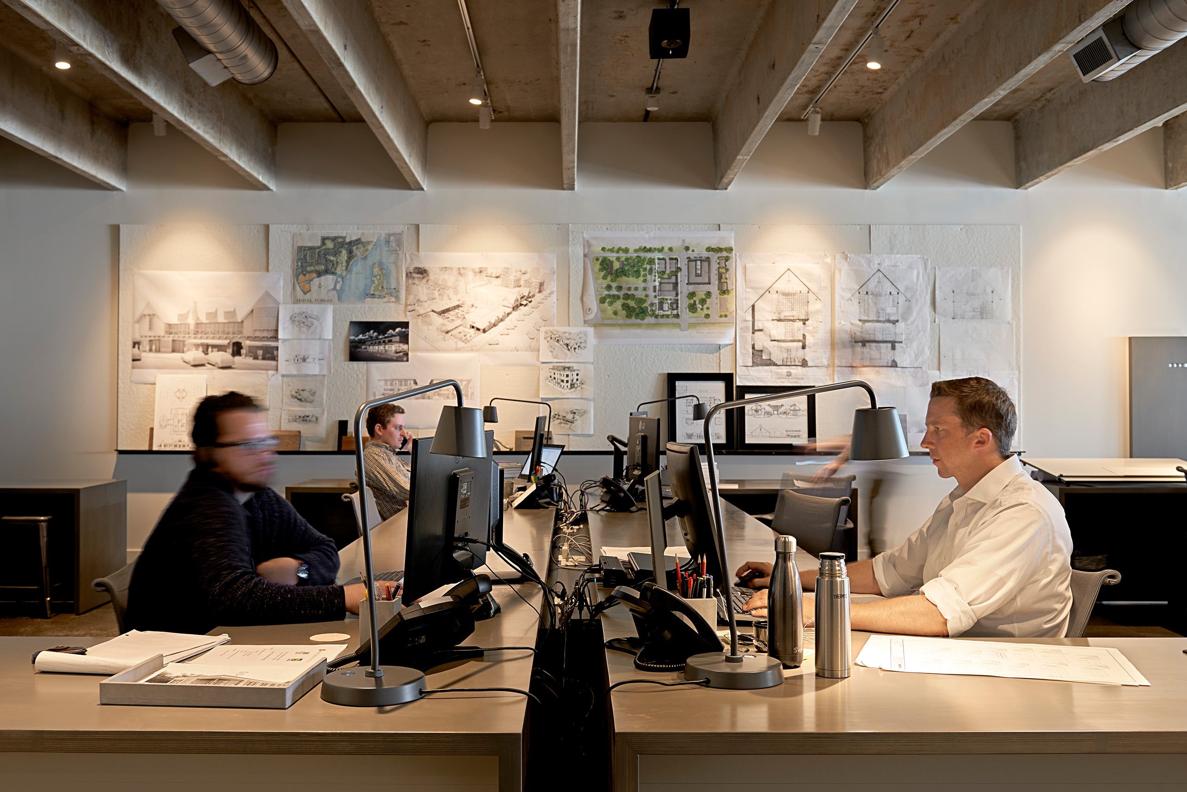
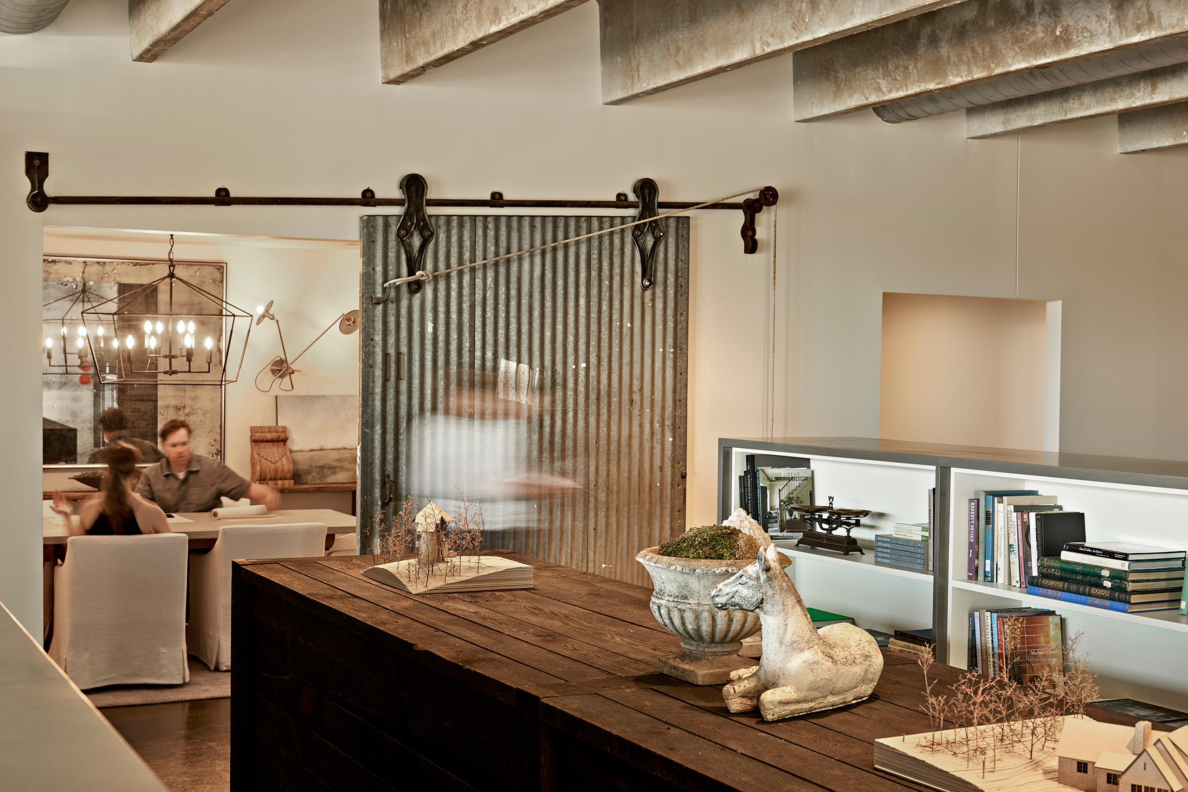
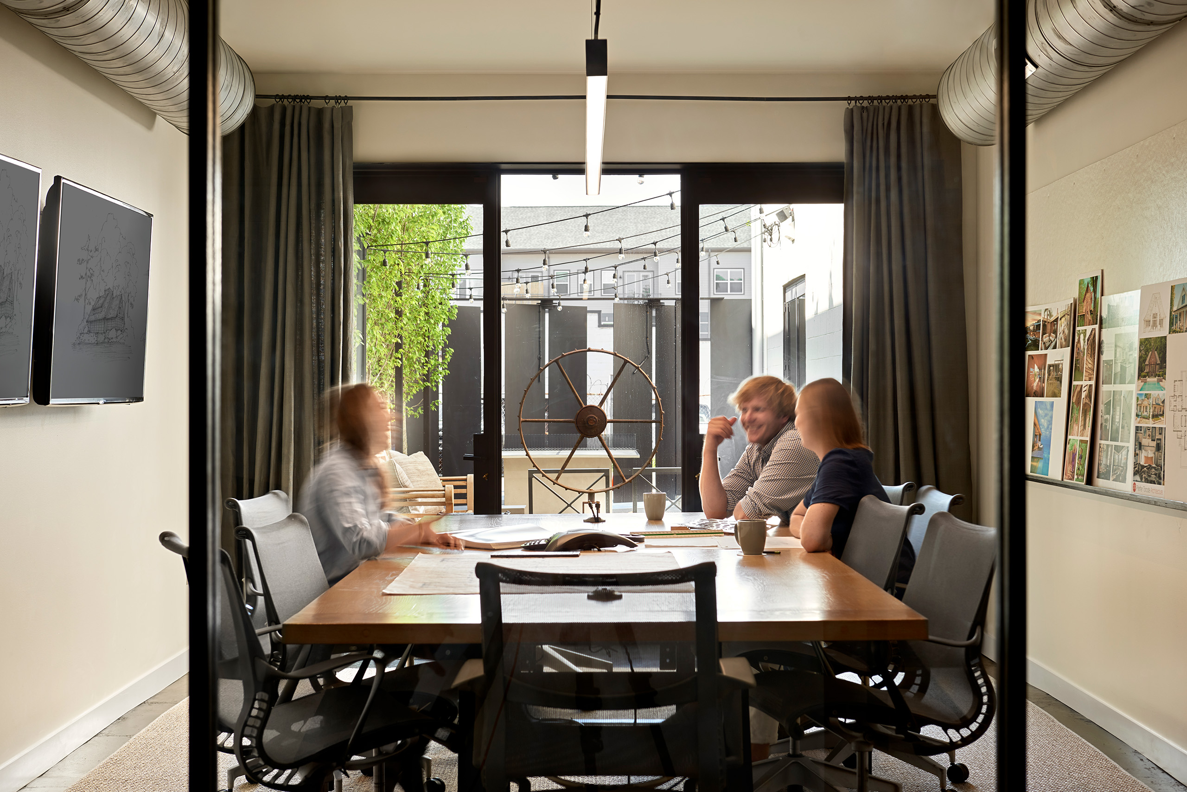
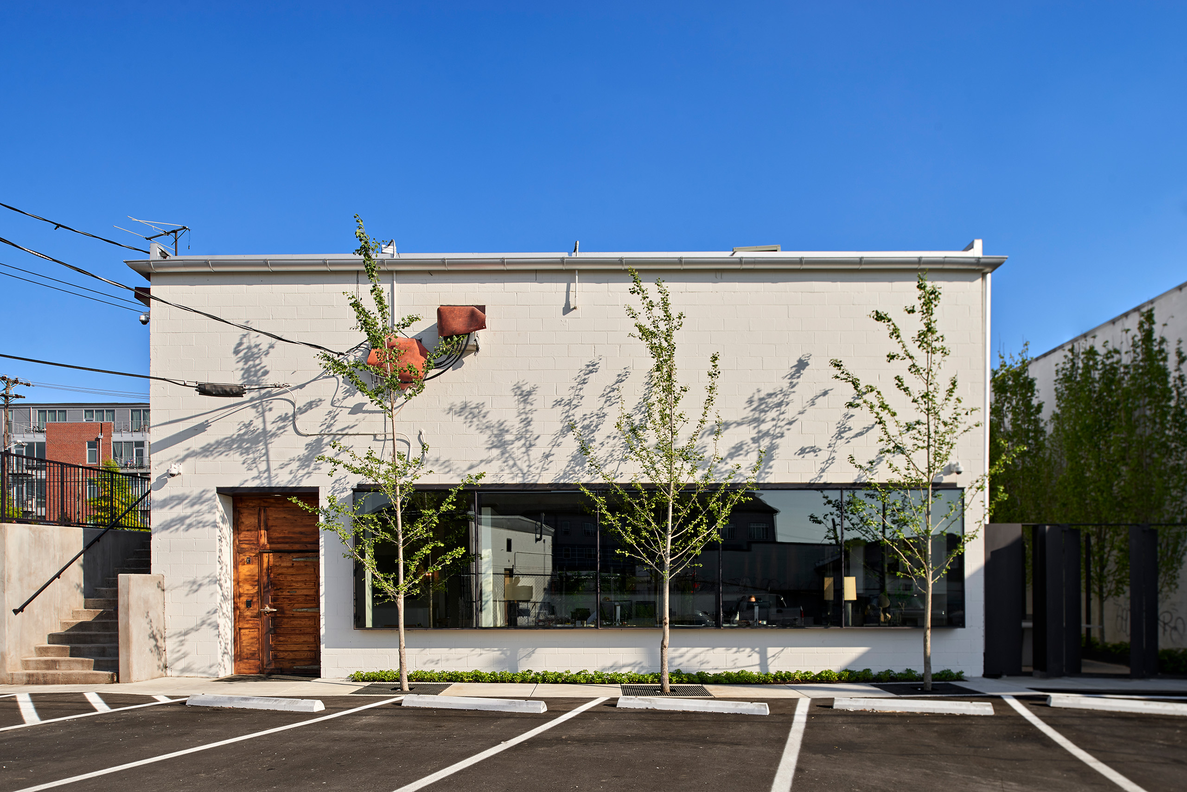
Location
Nashville, Tennessee
Completion
2016
Lot Acres
0.62 acres
Building Area
6,000 sf
Photography
