Amberley
Nashville, Tennessee
Designed for an active, growing family, this home was created to feel as if it had always been there, nestled in lush landscape and old growth trees – a hearkening back to the homes of their own childhoods. A cedar shake roof, washed wood plank siding, and stone base with deep grout lines allow this home to be rooted in nature and refer back to the dry stacked stone walls and building materials of the vernacular architecture of the area. The rear of the home opens itself up to views of rolling hills which can be enjoyed from an elevated outdoor terrace or the gradually terracing courtyard, gardens, and pool.
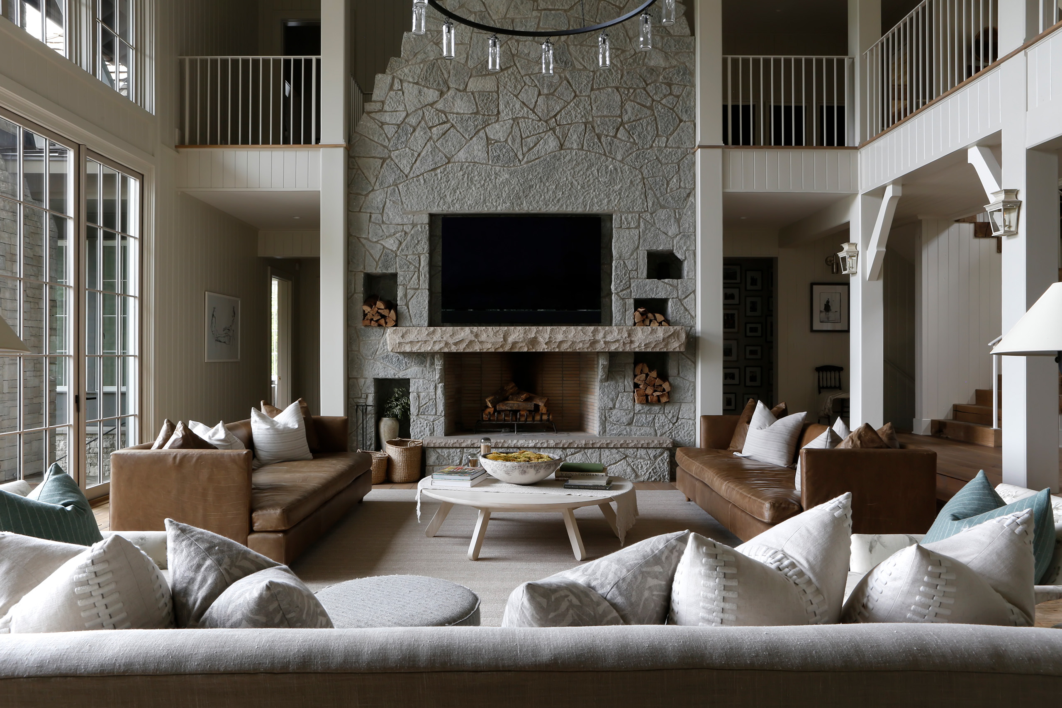
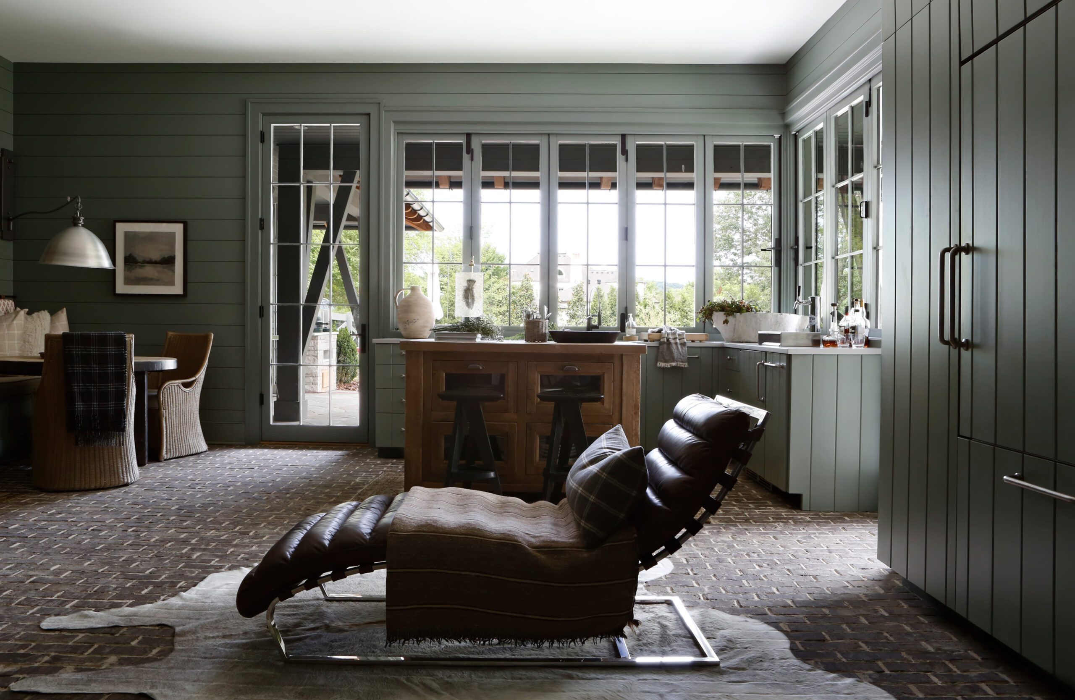
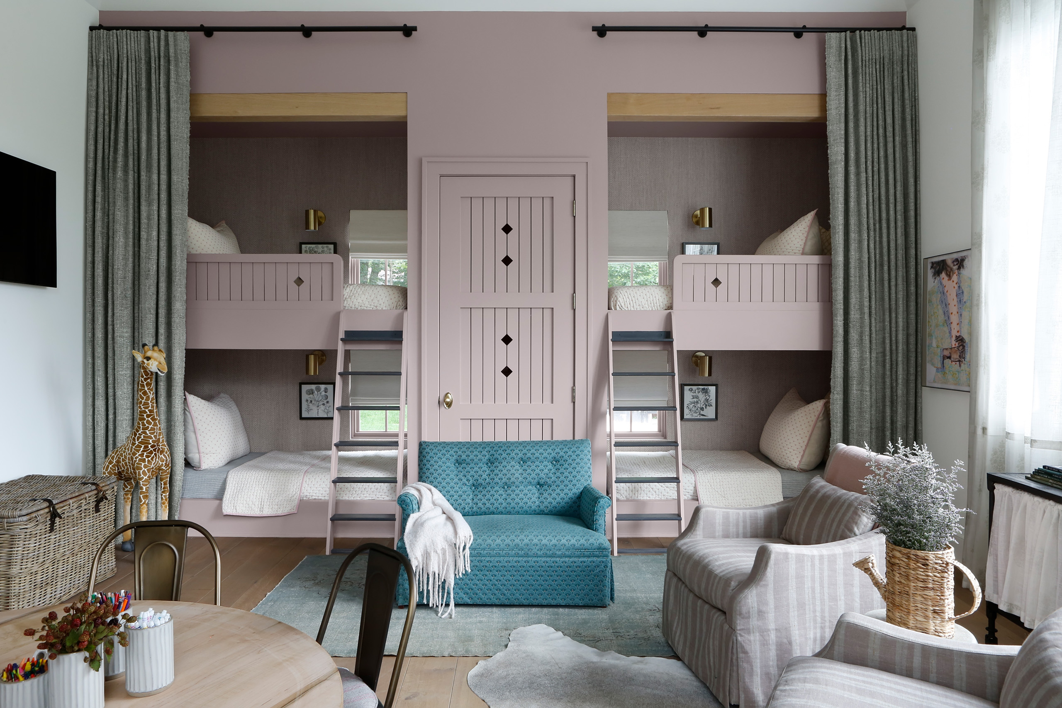
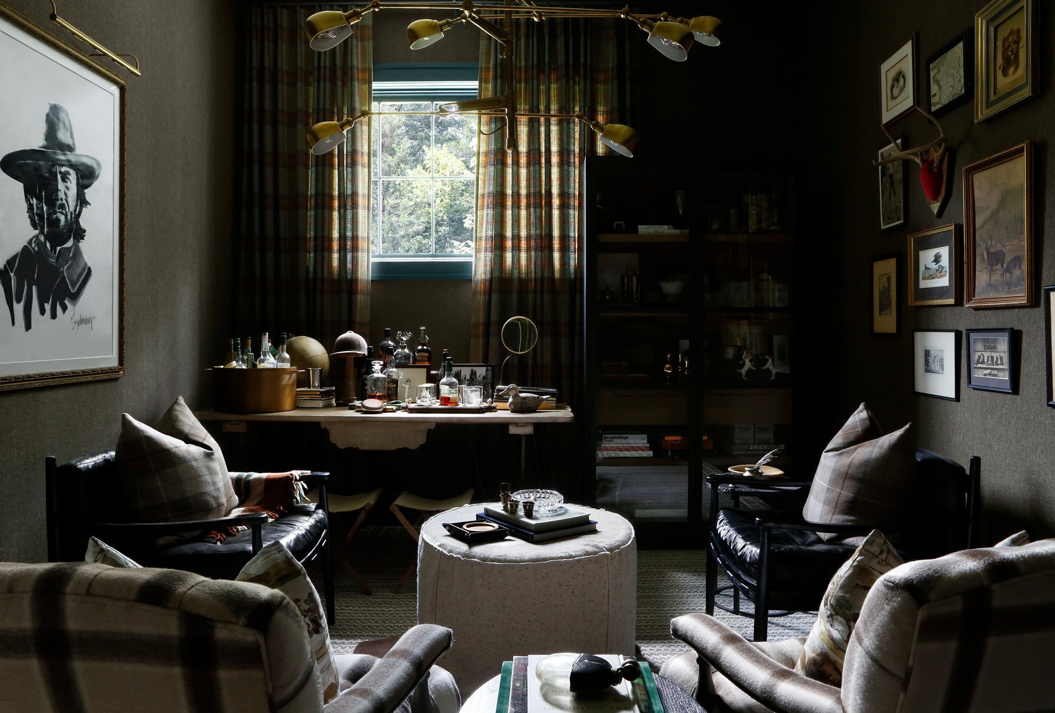
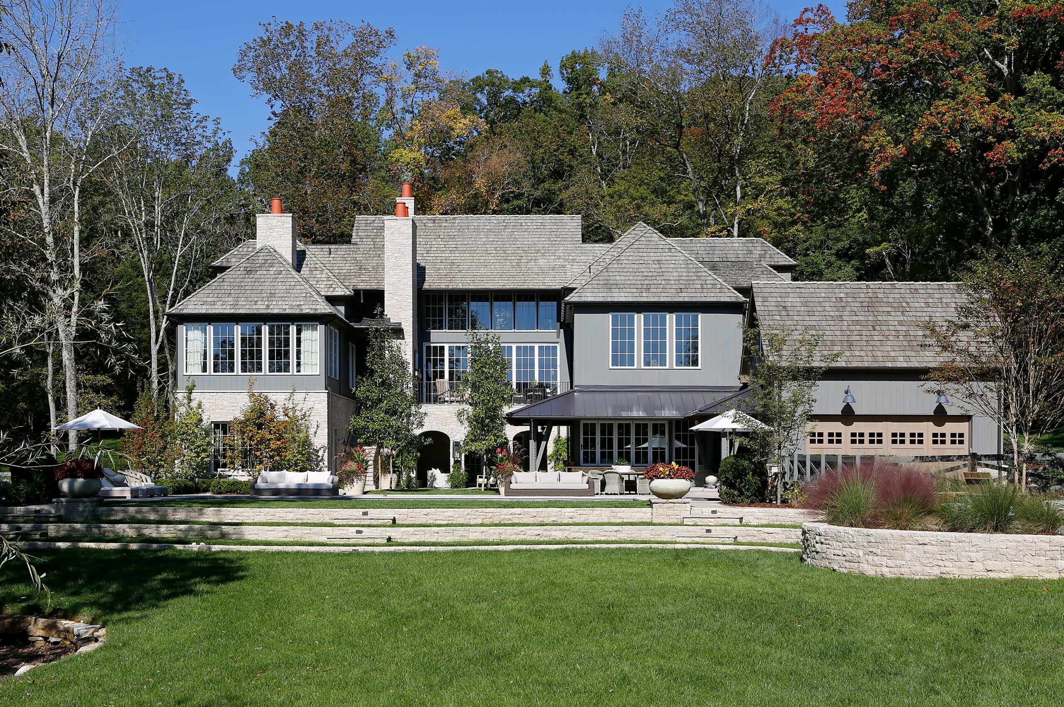
Location
Nashville, Tennessee
Completion
2020
Lot Acres
3 acres
Building Area
11,500 sf