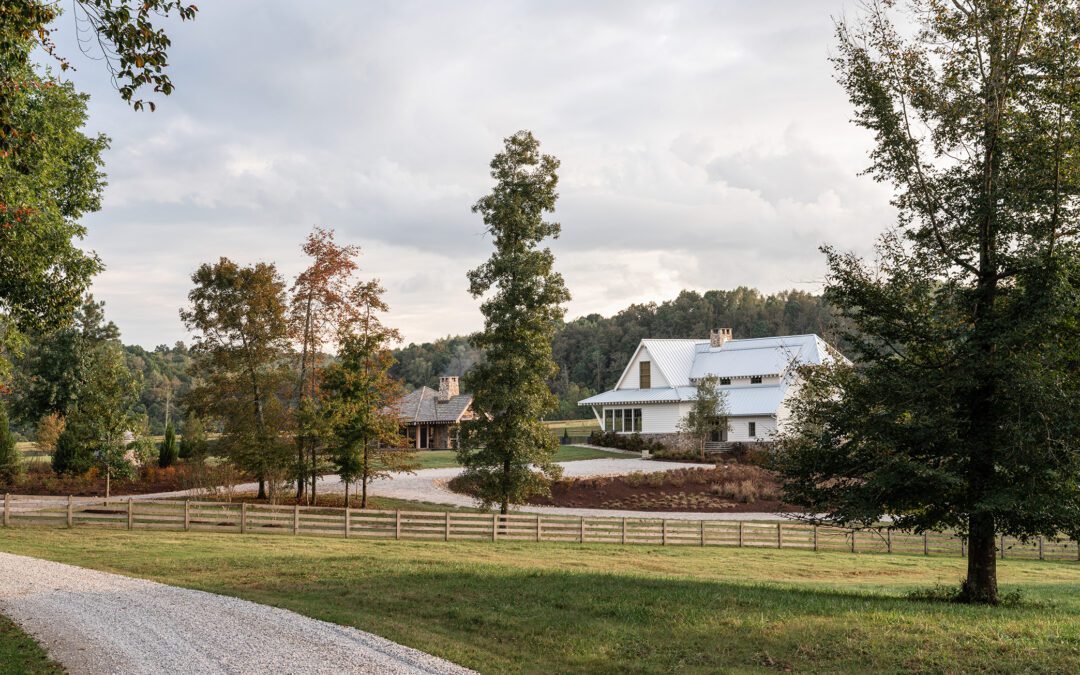Shenandoah Farm
“A family farm located south of Nashville along the Buffalo River, Shenandoah Farm serves as a place to gather with friends and family to escape the everyday life in the Tennessee countryside. The first structure on the site to be renovated was the cabin which originally served as a residence in the late 19th century. Renovations ensued that preserved as much of the original building structure as possible, including original exterior walls made of chestnut logs. A second story sleeping loft was built to make room for the growing family, using natural materials to maintain the integrity of the original structure. A screened porch that overlooks the scenic river below was also added, encapsulating the indoor/ outdoor space in the beauty of the cabin’s natural surroundings. Interior furnishings are comfortable and quiet allowing the cabin’s natural charm to shine through.” Caroline Sanders Clements for Garden& Gun Magazine
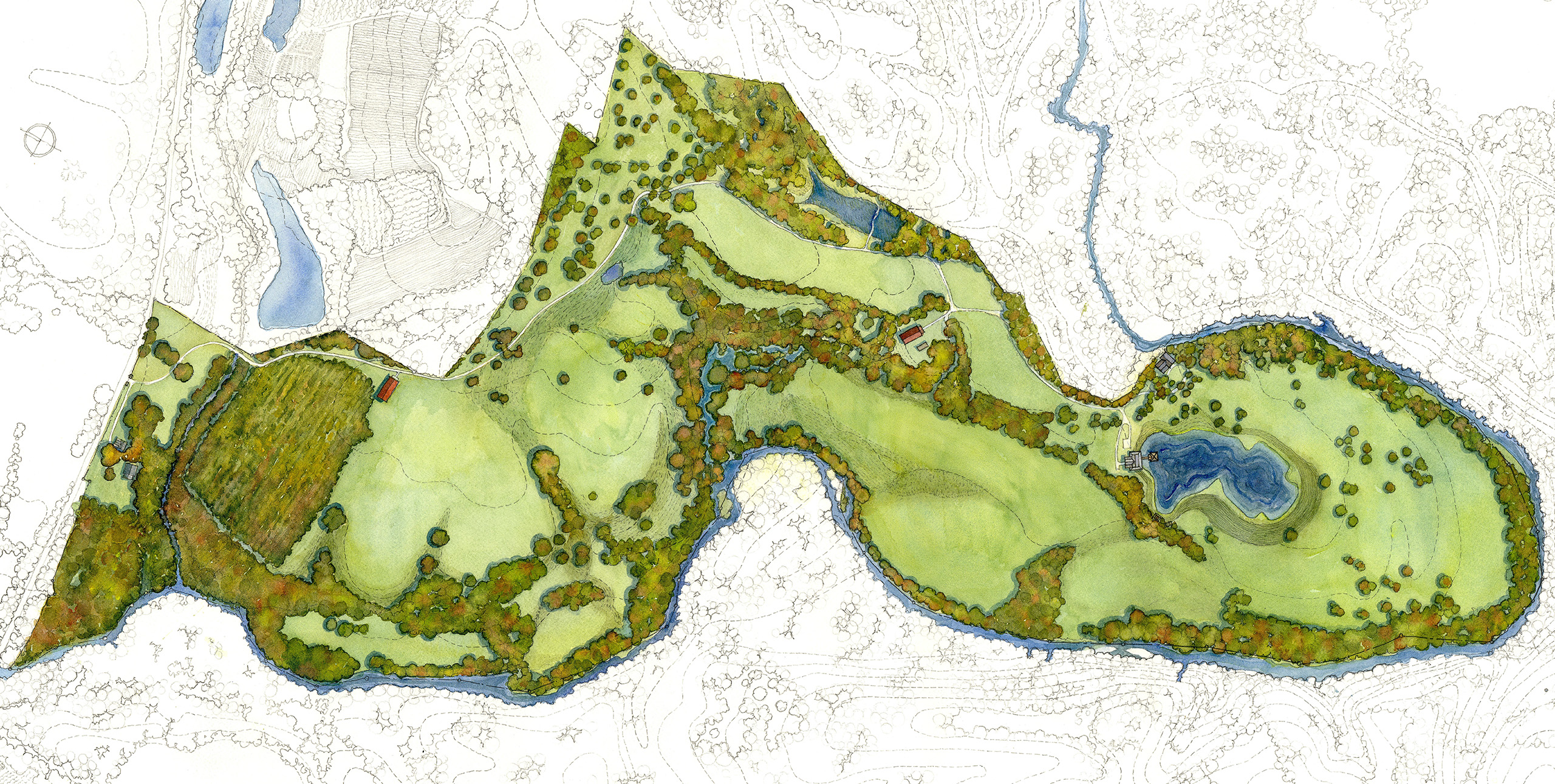
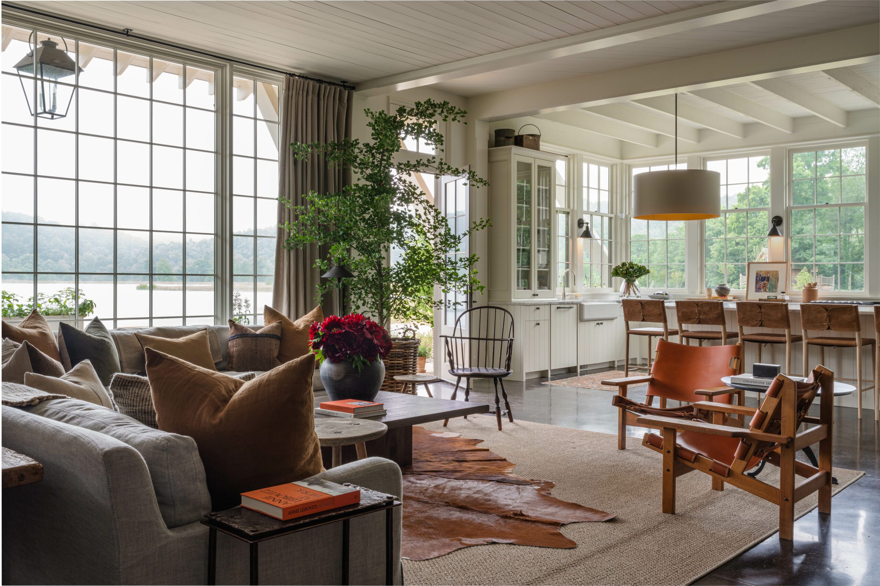
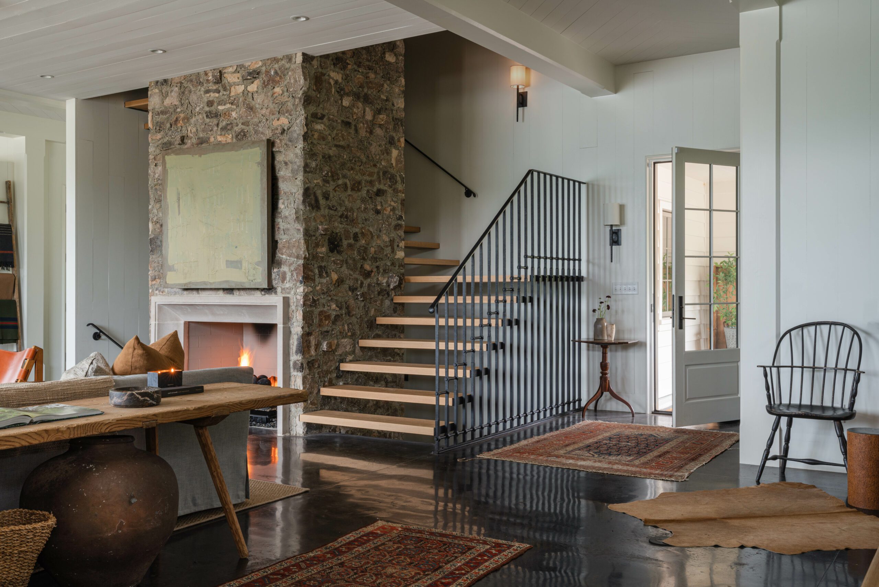
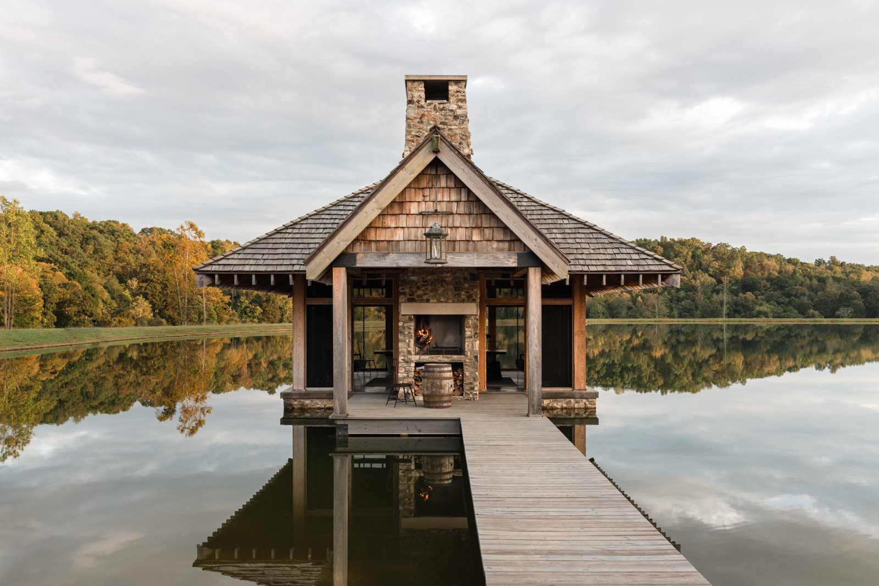
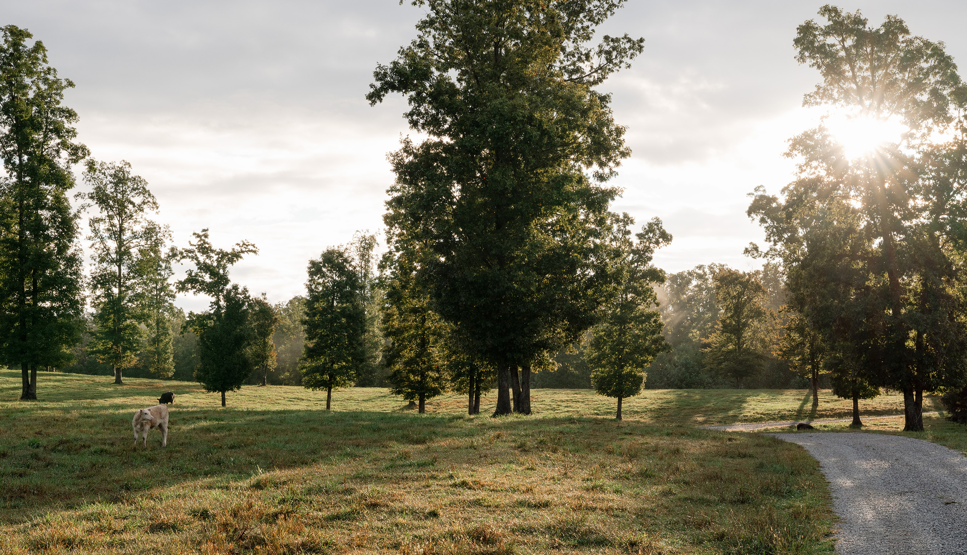
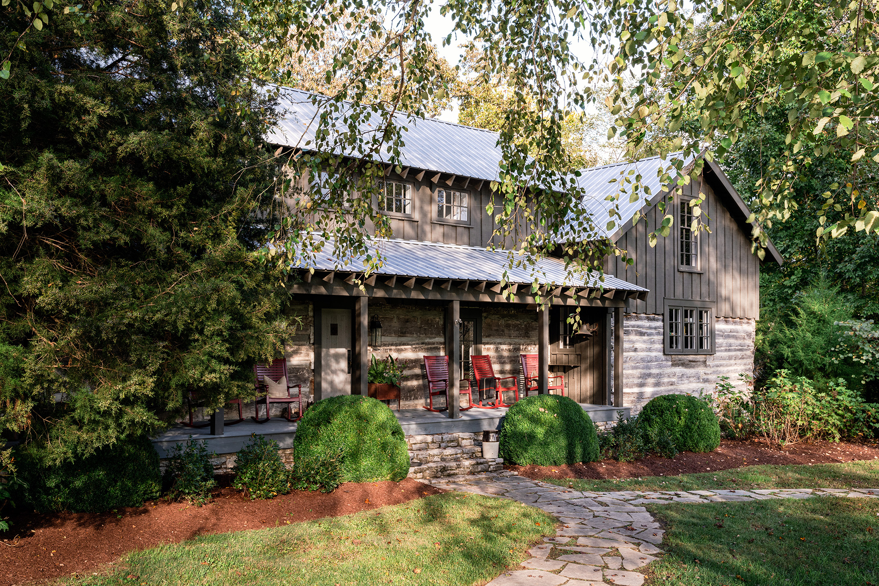
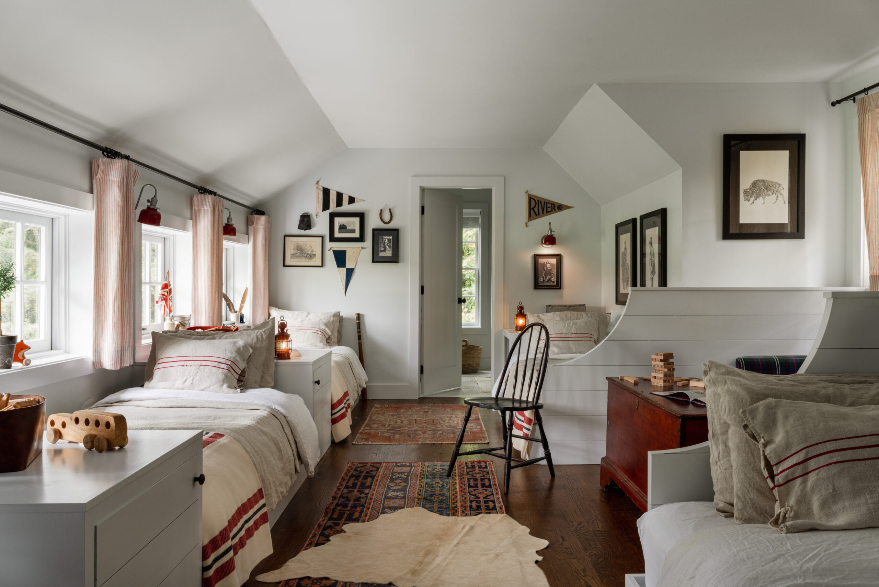
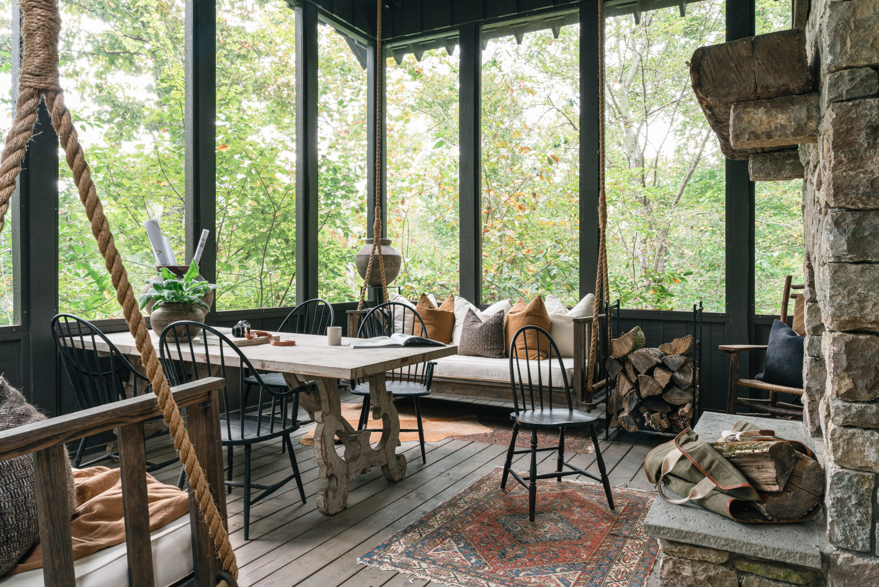
Summertown, Tennessee
250 acres
Architecture
Interior Design
Master Planning
2019
Cabin – 1,650 sf
Lake House – 3,635 sf
